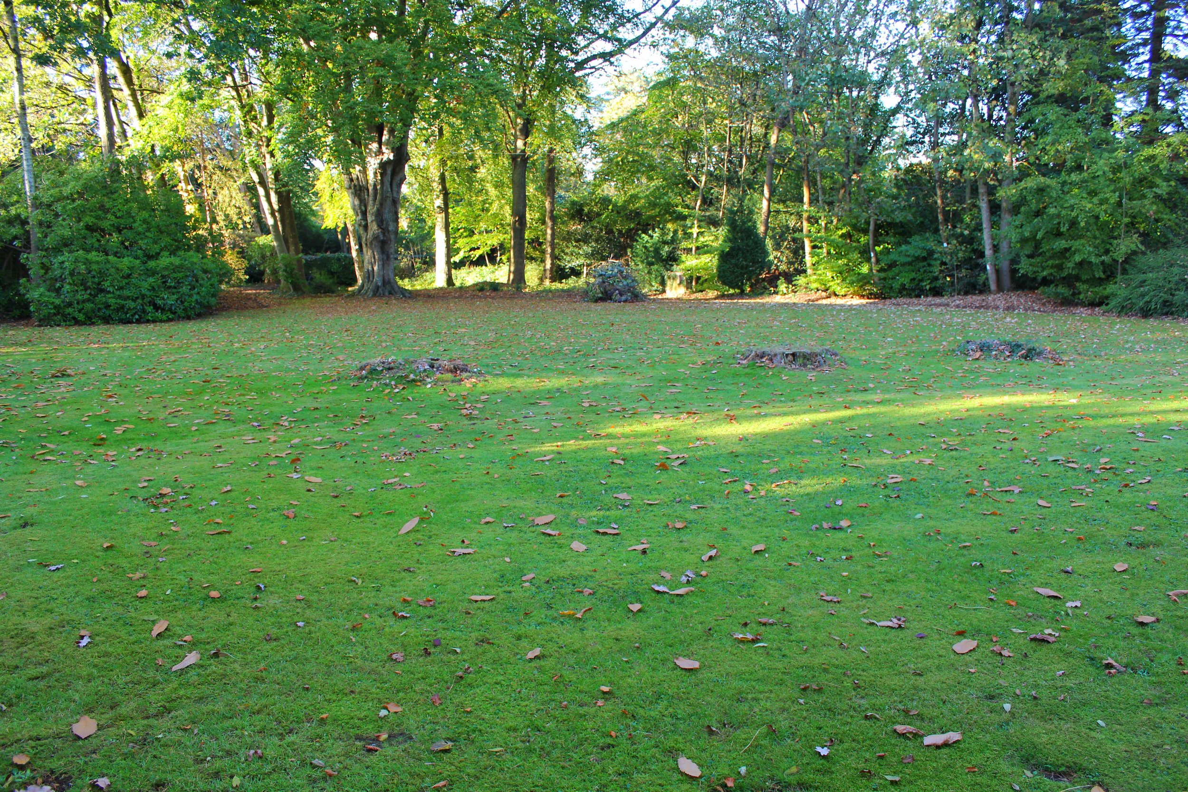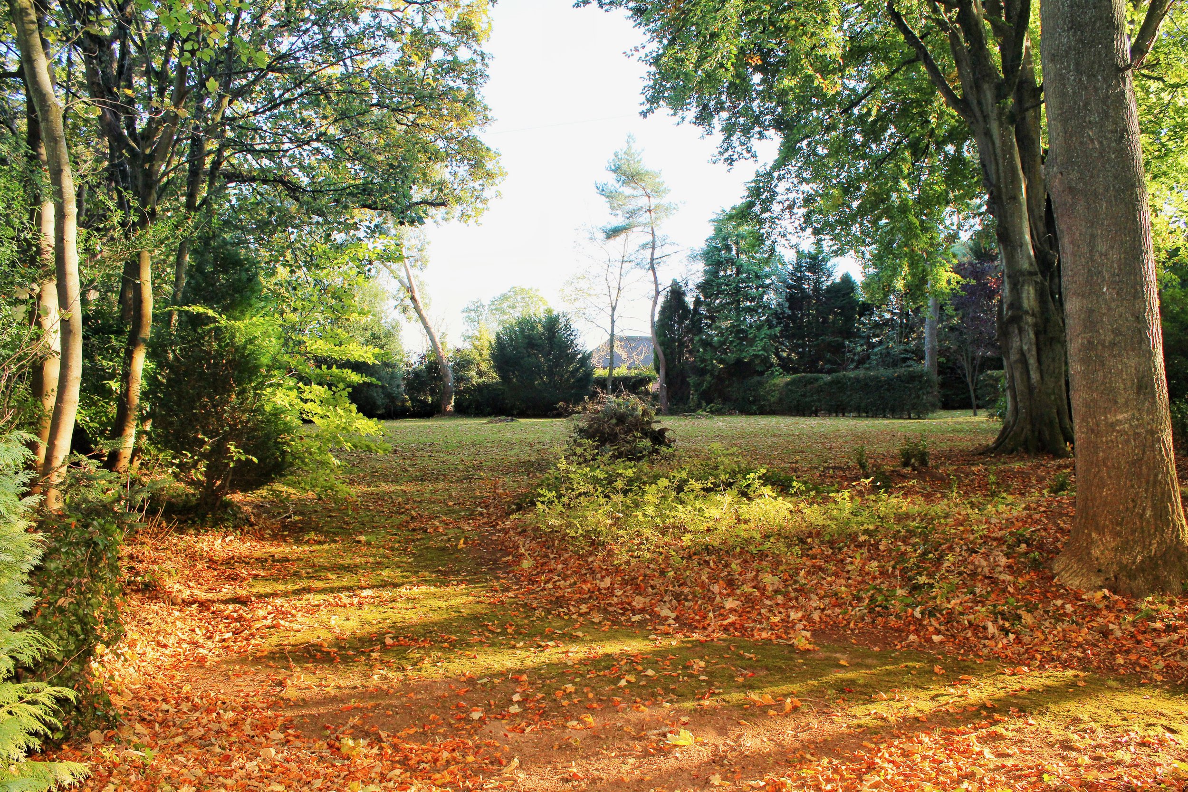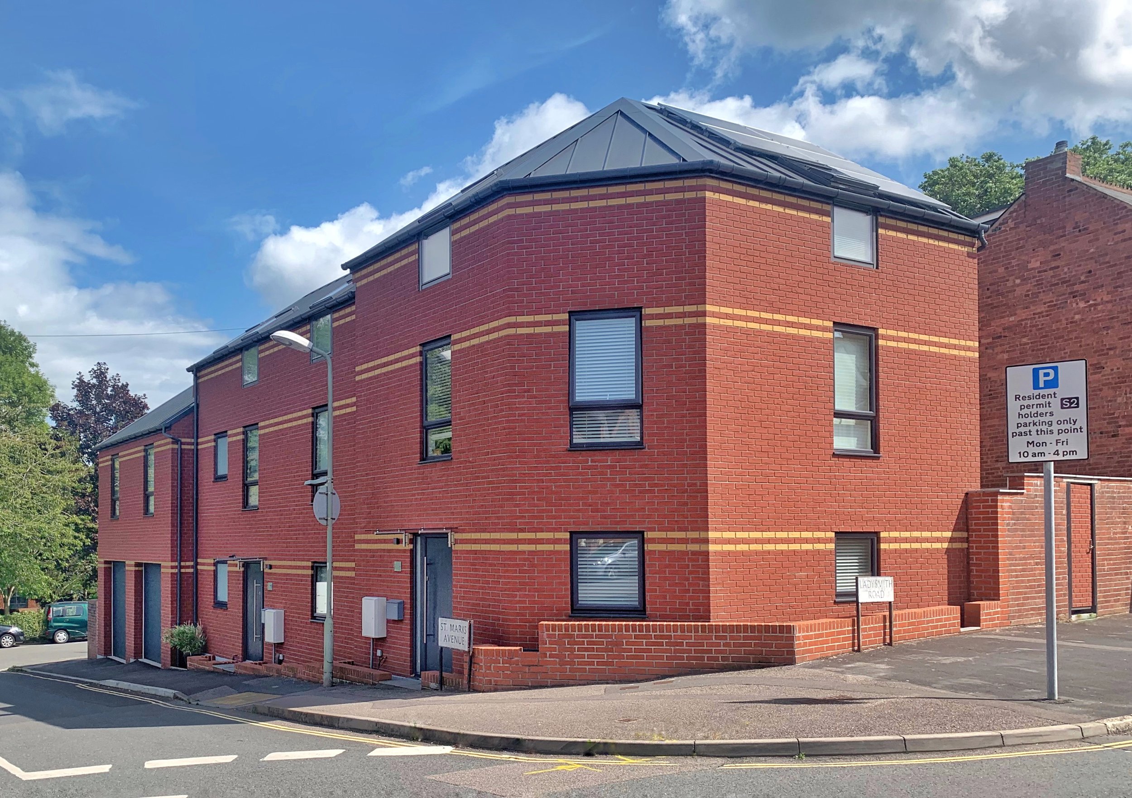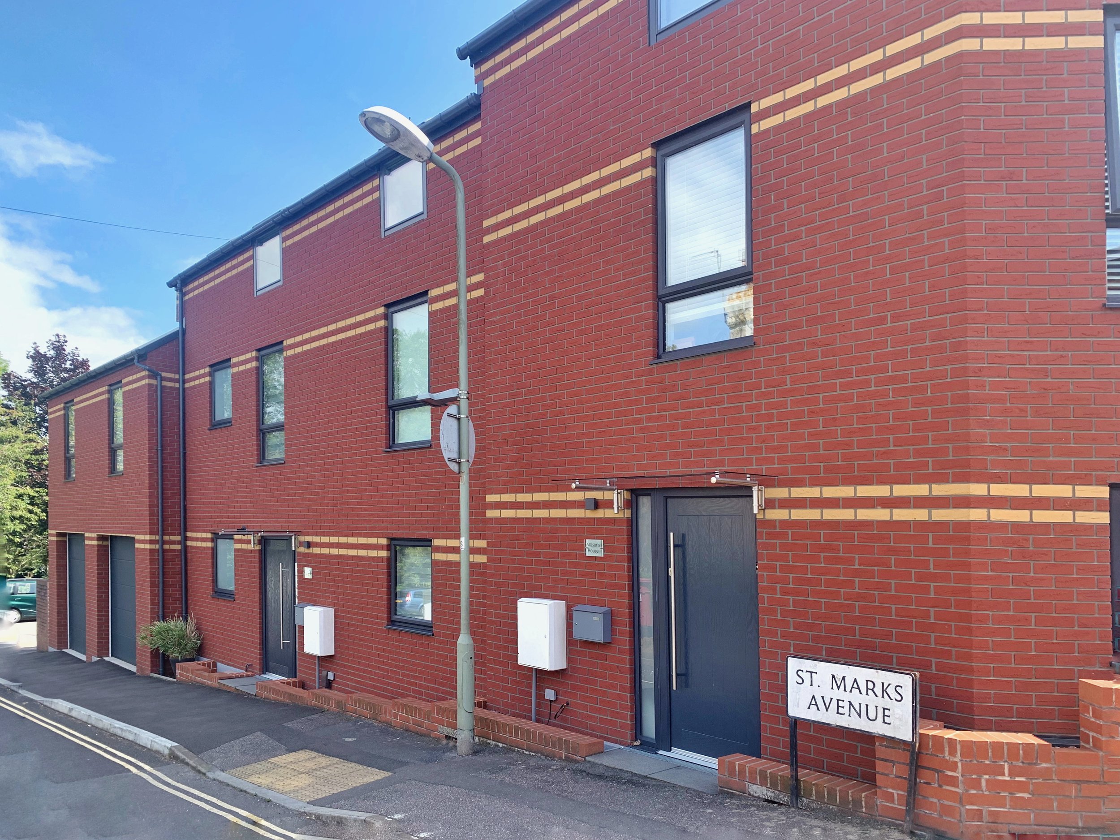A large, high quality bespoke home in the woodland village of West Hill nestled in the glorious East Devon countryside with its beautiful tree lined avenues and lanes on the outskirts of Exeter.
A detached property with flexible accommodation that can be arranged to suit the purchaser’s needs. The house has been designed and built to a high specification with quality fixtures and fittings throughout. A high ‘A-rated’ EPC achieves a Zero Carbon* status meaning it is an extremely efficient building and will have low running costs for the future. It occupies a large plot with grand mature trees to the front and a good-size garden. The property will be approached via an electrically-operated gate that leads to a large double garage with automatic garage door providing space to park 2 vehicles. To the side of the property is a spacious area of lawn, whilst to the rear there is a patio area that provides the ideal space for al-fresco dining and entertaining.
This is a highly sought after location, ideally situated and approximately 11 miles to the East of the cathedral city of Exeter offering good access to the A30, M5, Exeter International Airport and just a short drive to the beautiful Jurassic coast line. The East Devon village of West Hill is well known for its mixture of individual properties in its lovely wooded landscape.

















* Zero Carbon – Carbon Compliant. Based on Zero Carbon Hub definition (below 11kg CO2 per sqm) and Pre-construction SAP2012 DFEE & DER calculations
A city centre development of two high specification semi-detached and Zero Carbon* homes. A rare opportunity to benefit from a city centre location, each with a garage, low maintenance garden and the added advantage of being built to an exacting eco-friendly standard. The houses are enhanced with;
High levels of insulation, including passive slab foundations (300mm thick high density floor insulation)
Solar PV
LED lighting throughout
Triple glazed PVCu windows and doors
Mechanical Heat Recovery & Ventilation system
Underfloor Heating throughout the ground floor
All as standard.
In addition to this;
Solid wood floors on the ground floor
Individual, high-end kitchens with Siemens appliances
Luxury, heavy domestic, carpet on the stairs, hallways and bedrooms







* Zero Carbon – Carbon Compliant. Based on Zero Carbon Hub definition (below 11kg CO2 per sqm) andPre-construction SAP2012 DFEE & DER calculations
An exceptional low carbon detached house built to the highest specification and with 220 sqm of internal space. A light, spacious and uniquely designed home with superb far and wide reaching views over the river Exe with the Haldon Belvedere in the distance. Situated on a private plot in a quiet residential area only two miles from the City centre. Built to an exacting specification and an imaginative modern contemporary design. The interior is versatile and free flowing which extends over two floors to include a spacious hall with galleried landing. All laid out to provide a high degree of natural light and taking full advantage of the south westerly aspect and secluded outlook.










The Cypress House is a fantastic example of a modern energy efficient new-build property of 330sqm. Sat in a secluded location with mature gardens the property has the benefit of modern up to date living yet also enjoying an outlook onto an established private garden on the edge of the Duryard Valley only one and a half miles from the city centre. This was built and finalised with the highest attention to detail using the latest in building techniques and luxury finishes.
























